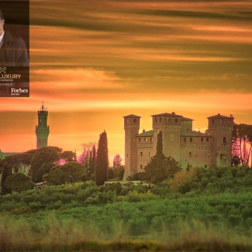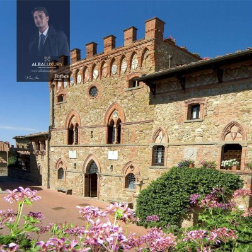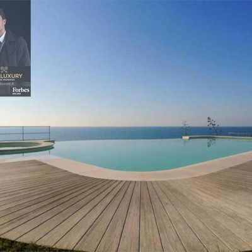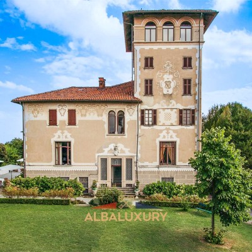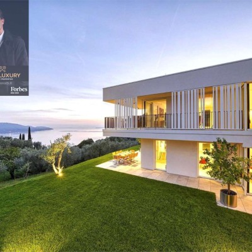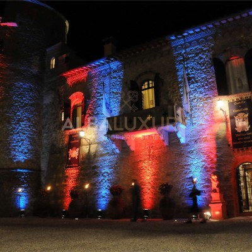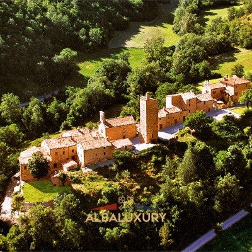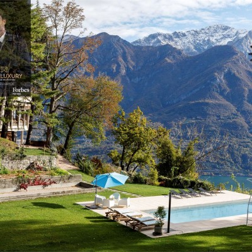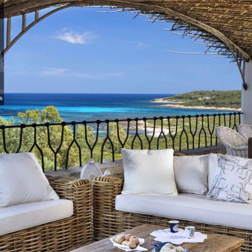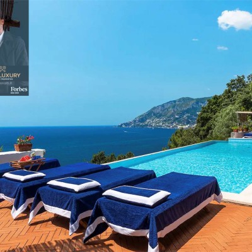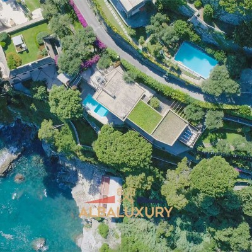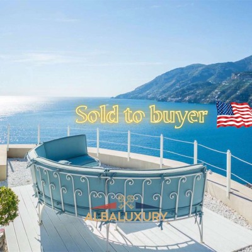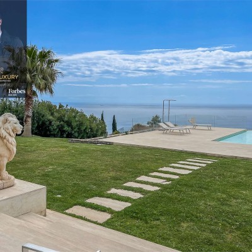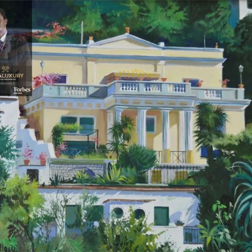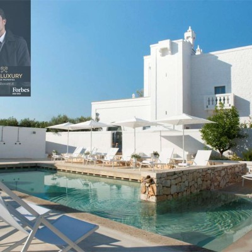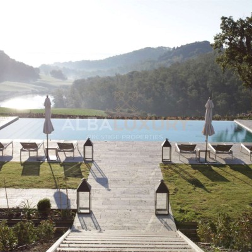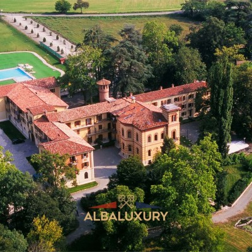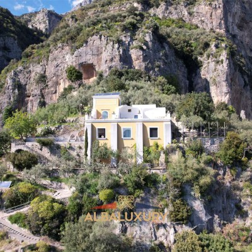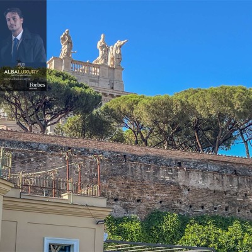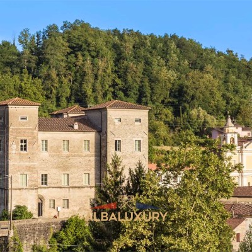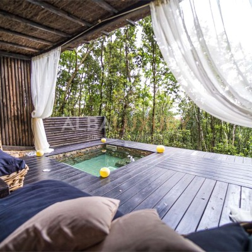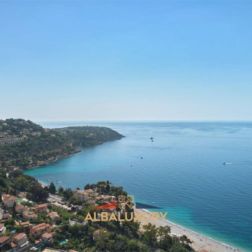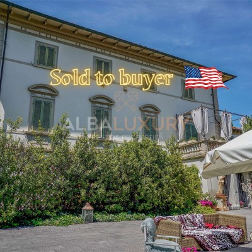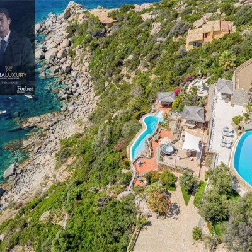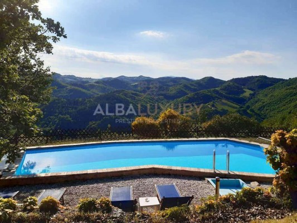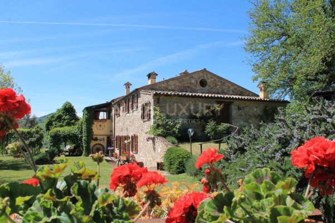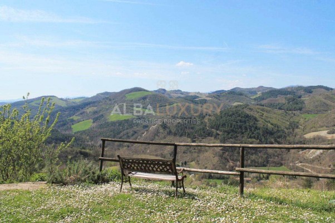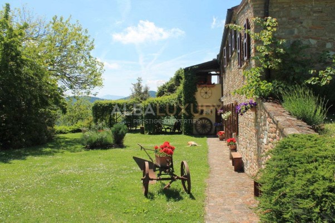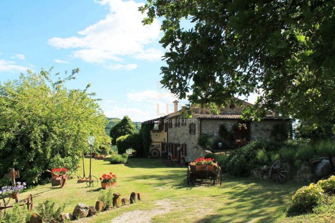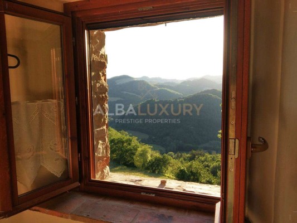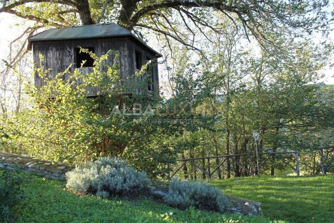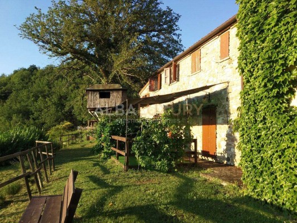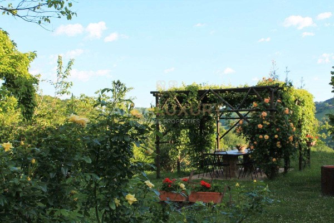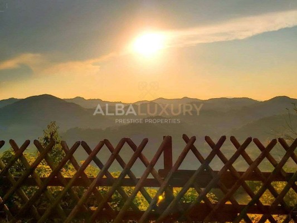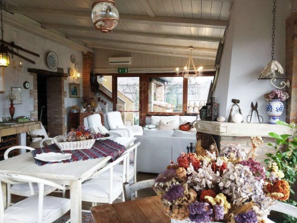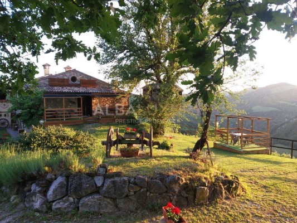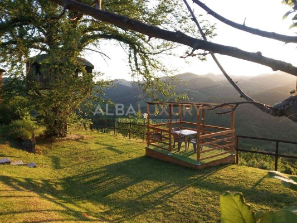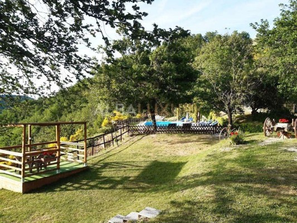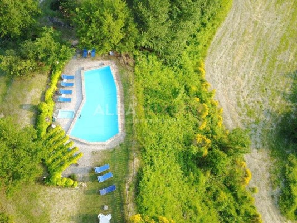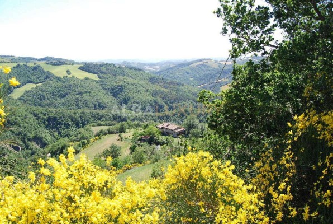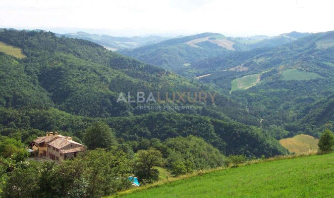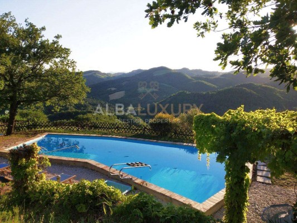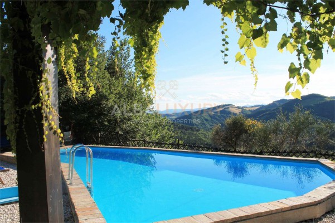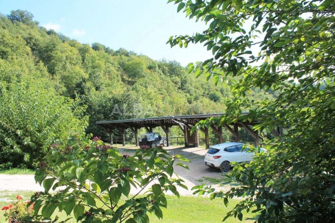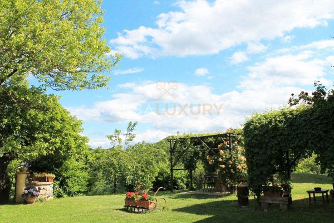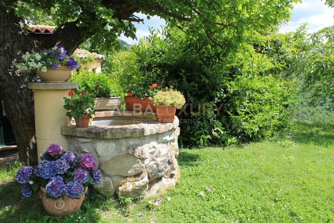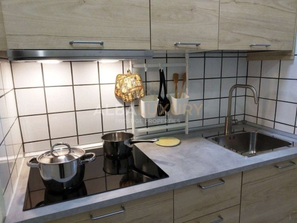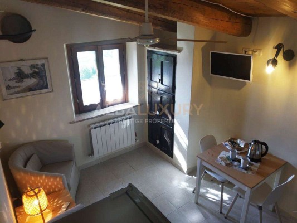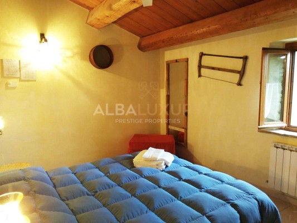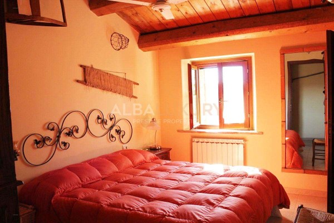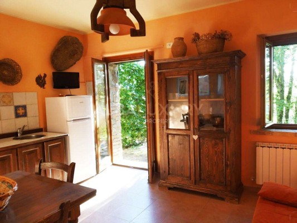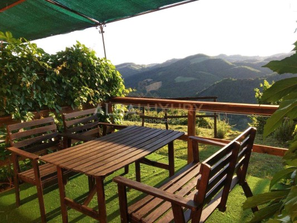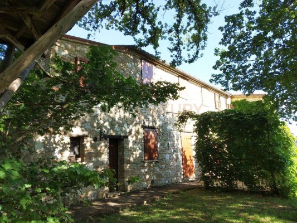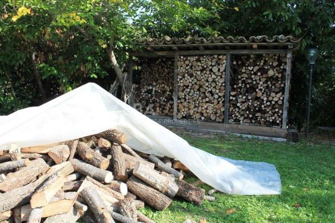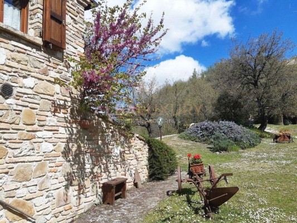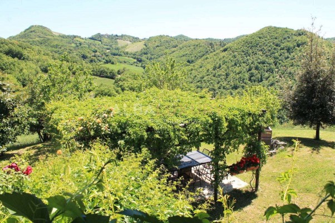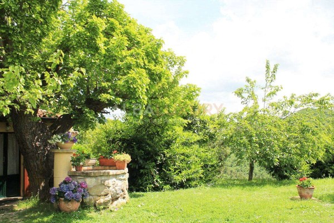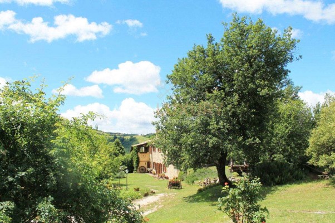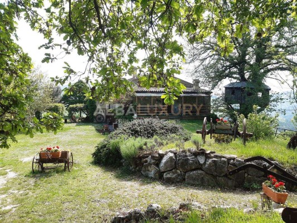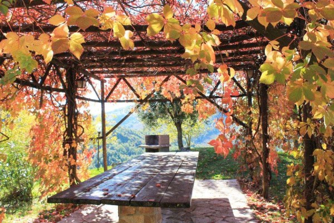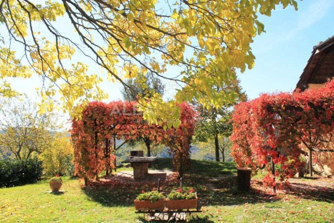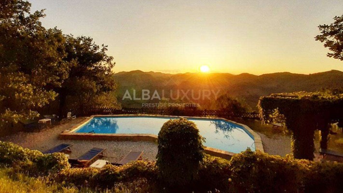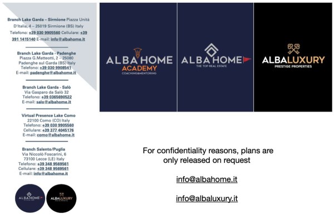
Country House in Urbino with a panoramic view
Marche 032Description
Situated in a dominating position, with a 360° view, the property is located in Urbino, a UNESCO World Heritage Site, inside a provincial park, only 15 km from the historical centre. To reach it, one must drive 1.5 km of country road, which can be travelled by any car and is in excellent condition.
Immersed in the hills, the property is surrounded by woods and dominates the surroundings from an altitude of 400 metres, allowing the eye to wander in every direction, filling the eyes and soul with natural scenery and landscapes of rare and intense beauty. To the north are the profiles of the Alpe della Luna, Monti Simone e Simoncello and Monte Carpegna, to the south the peaks of Monti Nerone and Monte Catria. An ideal place to relax and regenerate body and mind, from every corner you can enjoy breathtaking views.
The property is currently a Country House and includes, in addition to the garden, approximately 27 hectares of farmland including woodland, pastureland and arable land under organic cultivation (for rent but not for sale), the farmhouse with exposed stonework, 7 guest flats of various sizes, various annexes, a panoramic swimming pool and a large area 250 metres from the farmhouse dedicated to horses with stables and paddocks.
Possibility of expanding the volume of the farmhouse by 20%.
The property can be purchased either to continue the country house activity, which still has considerable potential for development, or by private individuals wishing to make it a private home.
The farmhouse, built in the early years of the IXX century (around 1820), was finely renovated by the owners in 2003 and most recently in 2021, with anti-seismic criteria, respecting the original architectural features and, above all, recovering the original external materials. This has made it possible to preserve all the charm of the period farmhouse.
At present, the farmhouse consists of three buildings, the main one of which is the farmhouse (about 500 square metres) where there is a thermo-fireplace, a pellet fireplace and a barbecue fireplace.
Inside we find, on the ground floor, the main house where some spaces are also used for guests such as the reception/office, small bar, lounge/veranda with breathtaking views used as a lounge/restaurant, professional kitchen, pantry, 2 bathrooms. Private area: basement/storage room, room used as a second office, technical room (laundry/cellar/boiler); ground floor separate from the main house for guests: 2 two-room flats of 50 sqm each, each with independent entrance and wrought iron and wood gazebo surrounded by Canadian vines; first floor: internal staircase leading to the owners' rooms with 2 bedrooms and 2 bathrooms; first floor separate from the main house for guests: 4 two-room flats with independent entrance each with private terrace.
The property is completed by an outbuilding, tool shed, horse stable, paddock, shed for 8/9 cars with 10 kW photovoltaic system, 2 wooden gazebos on the front of the house with large wooden and brick table and barbecue.
All the flats including the main one have air conditioning. There are a total of 13 bathrooms of which 11 have showers, 8 kitchens of which one is professional, mosquito nets in all windows, double glazing, electric gate, woodshed, dovecote and tree house.
The guest flats all have an independent entrance, the main house is totally separate.
The swimming pool is in a spectacular position, it is a natural terrace from which one can enjoy breathtaking views and beautiful sunsets.
Heat sources:
LPG throughout the house (totally independent guest rooms with thermostat);
in addition: in lounge, fireplace/barbecue;
in reception, pellet fireplace that also sends heat to the two private rooms on the upper floor.
Inverter air conditioning units throughout the house.
Municipal water and own spring with 16,000 litre cisterns and water purification plant;
sewage system with IMHOFF.
WIFI throughout the property covering the whole area around the farmhouse for over 300 m, land of approx. 27 hectares; main house approx. 500 sqm; 1 dependance of approx. 140 sqm divided into flat and tool shed;
swimming pool 12 x 6; canopy for nr 8/9 cars with photovoltaic system of 10 Kw;
stable approx. 100 sqm; paddock; 2 wooden gazebos on the front of the house;
all flats have their own private space (gazebo/terraces);
tree house; double glazing; mosquito nets; electric gate; wood shed and dovecote for storing wood
The property, with its flats, guarantees a guaranteed annual income, with existing and new customers.
specs and infos
- Building State renovated
- Internal SqM 600
- No. of rooms 10
- No. of bathrooms 13
- External sqm 37000
- View open view
- Free sides 4
- Box & Parking spaces private
- Orientation north west south east

