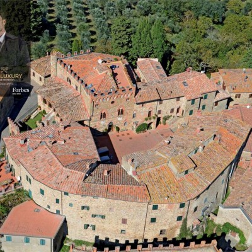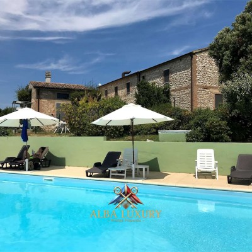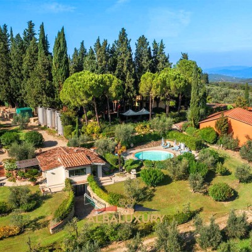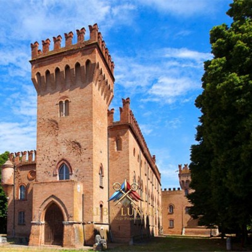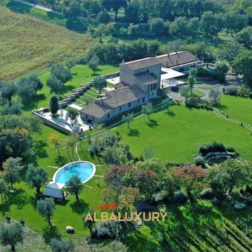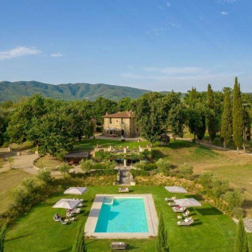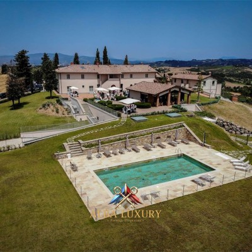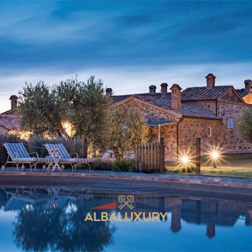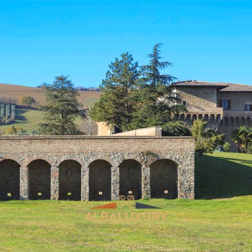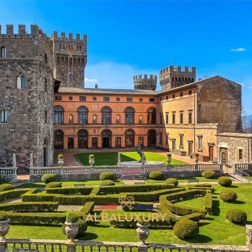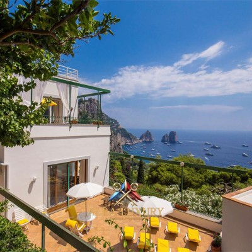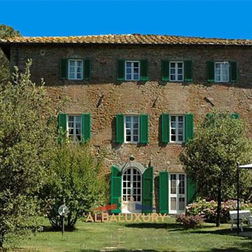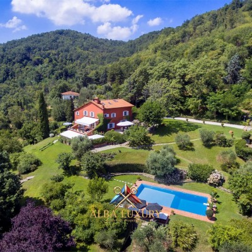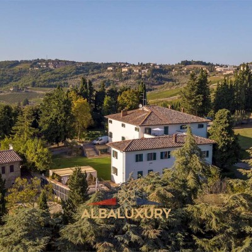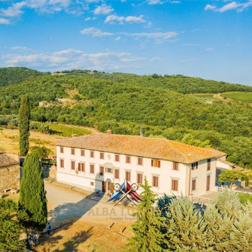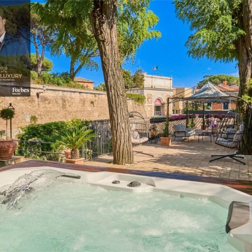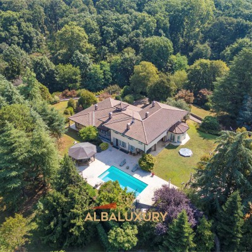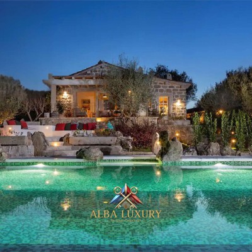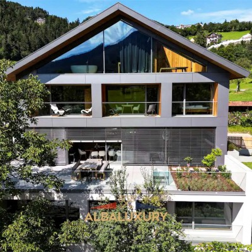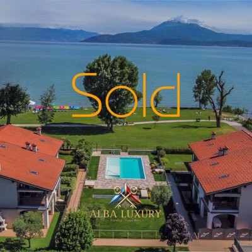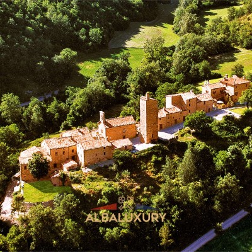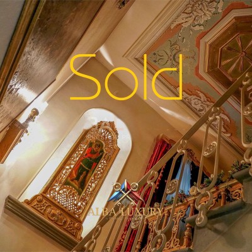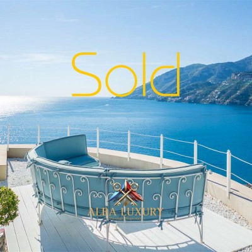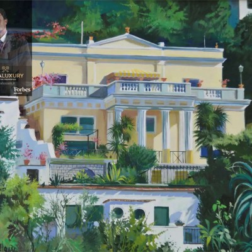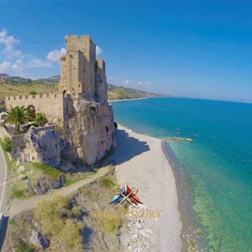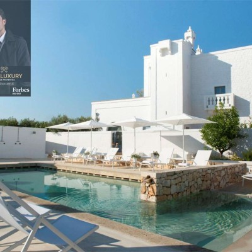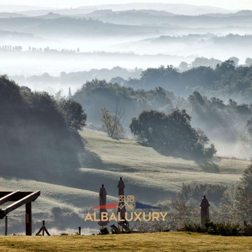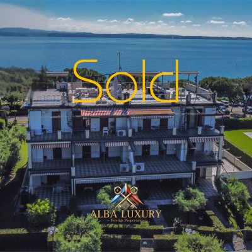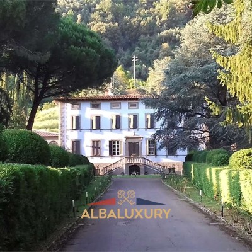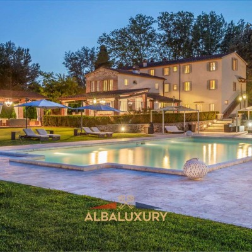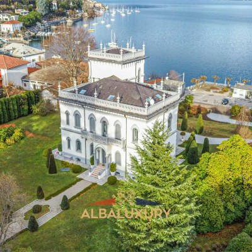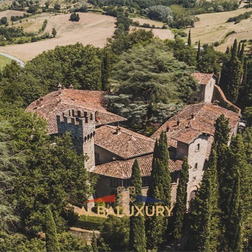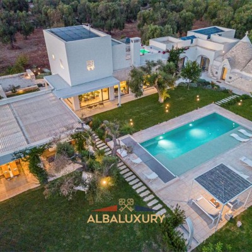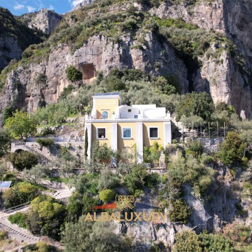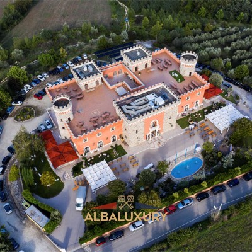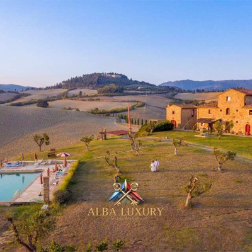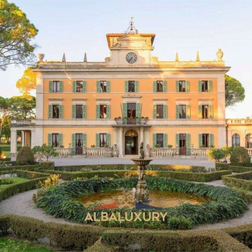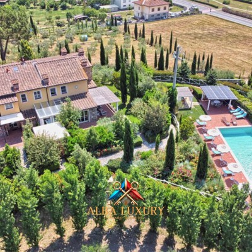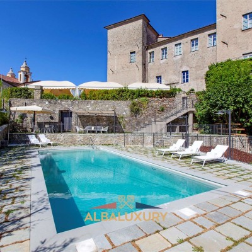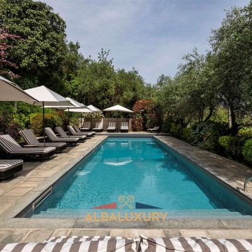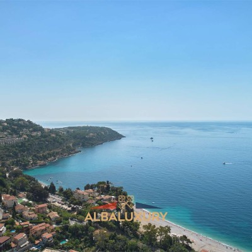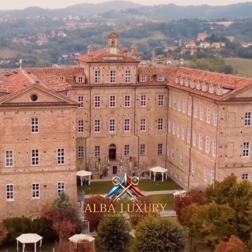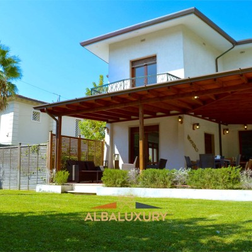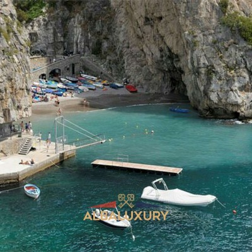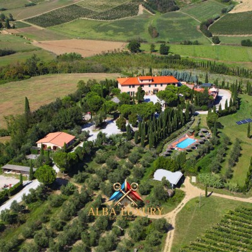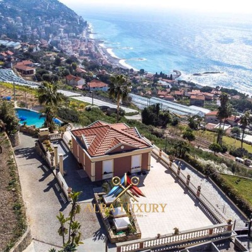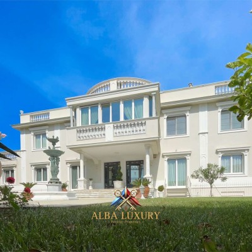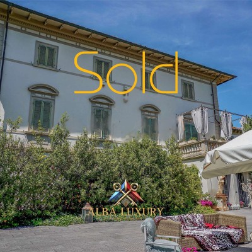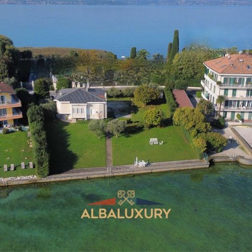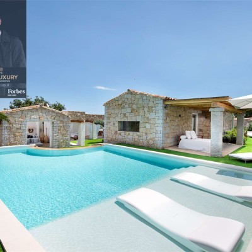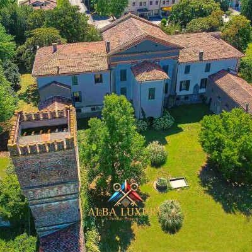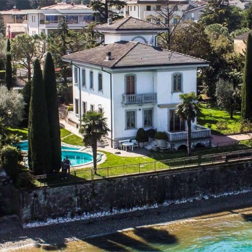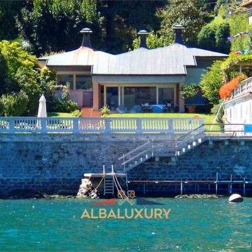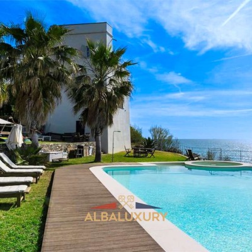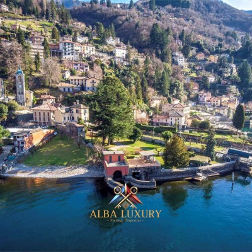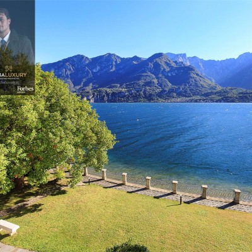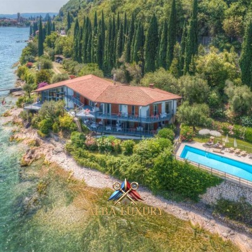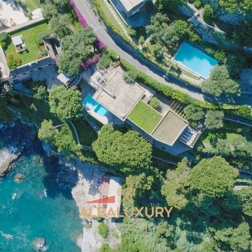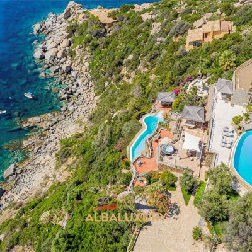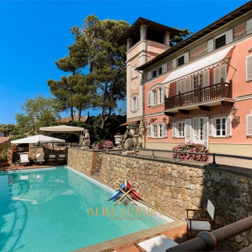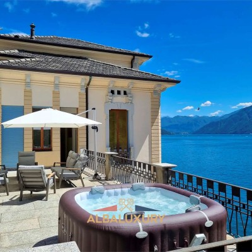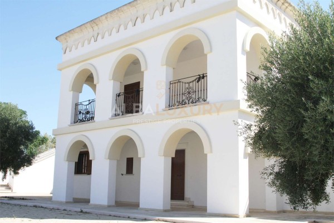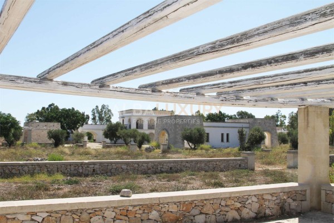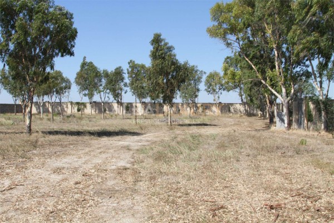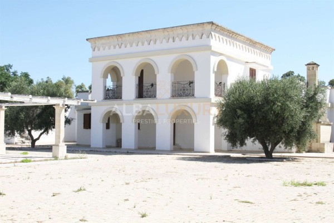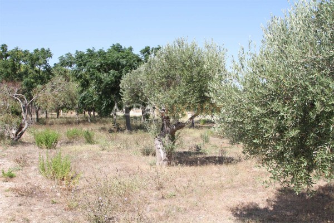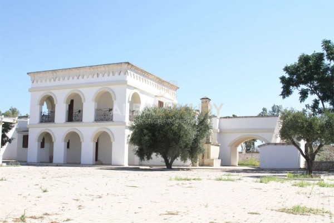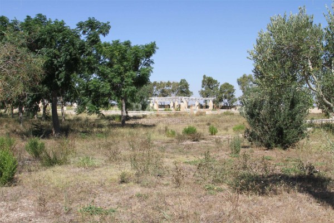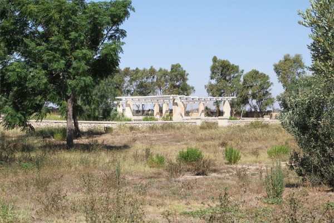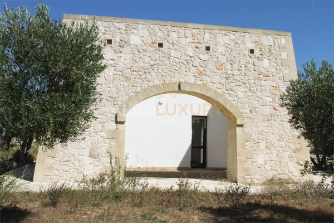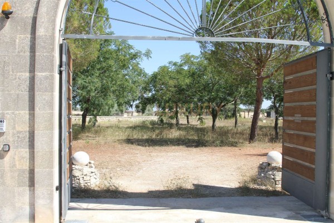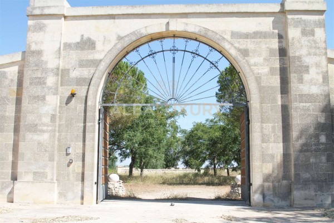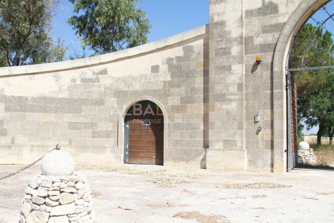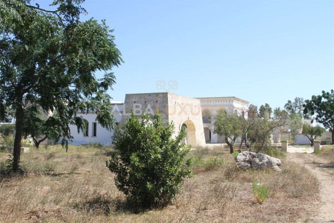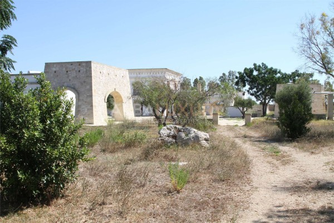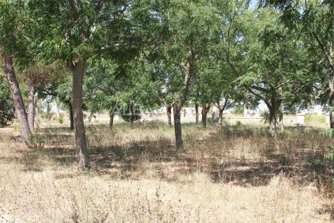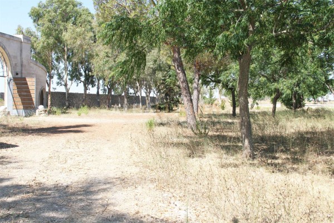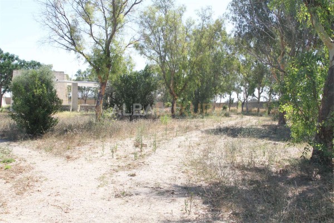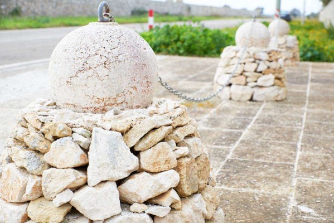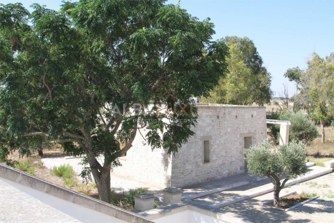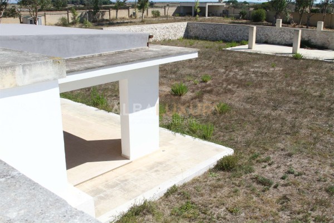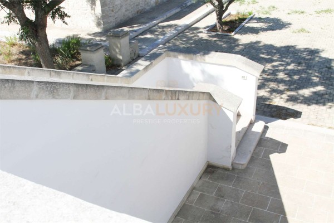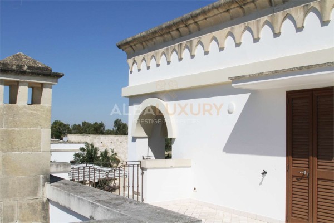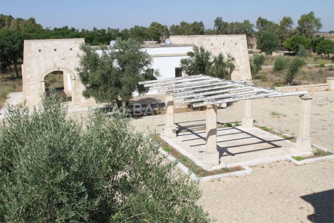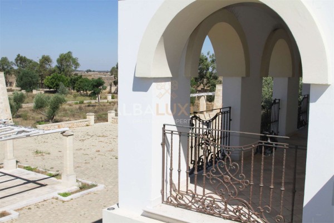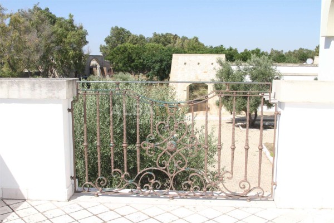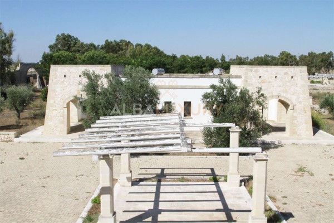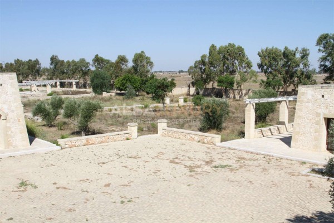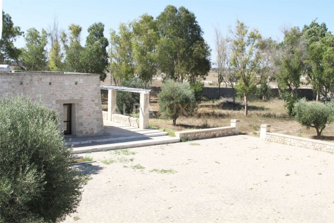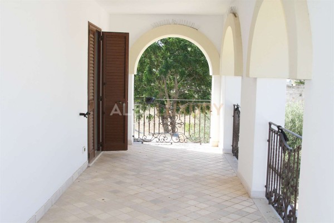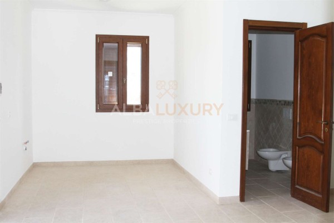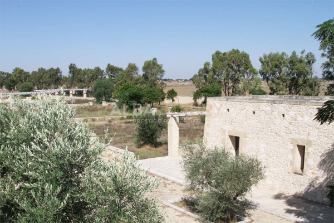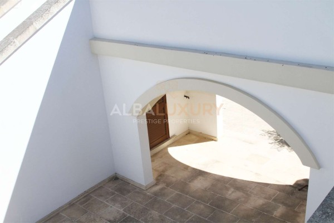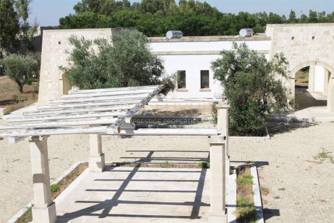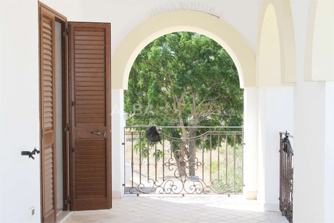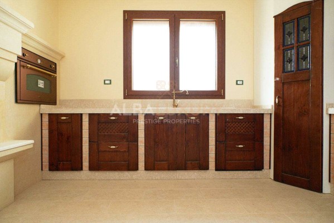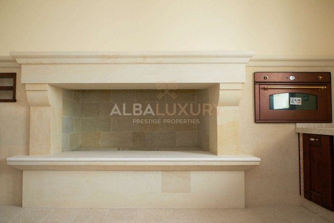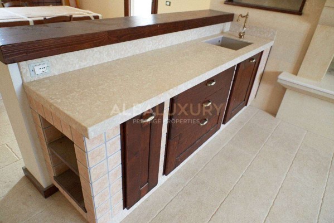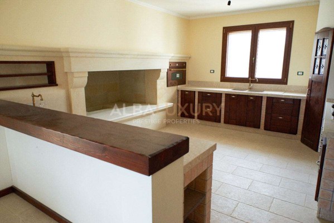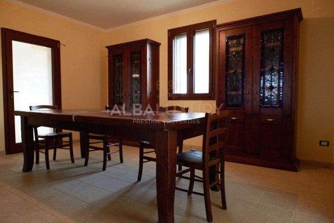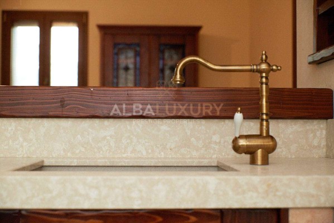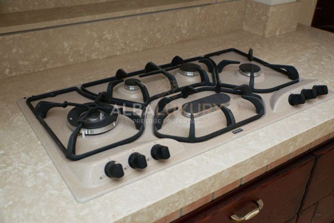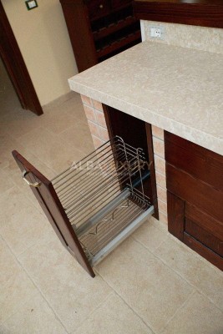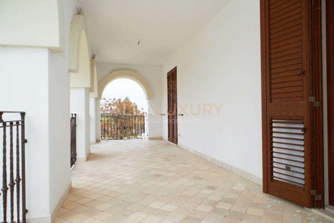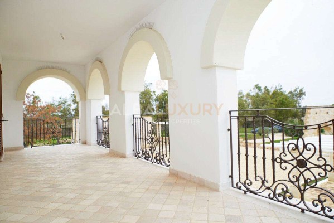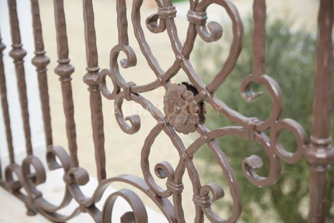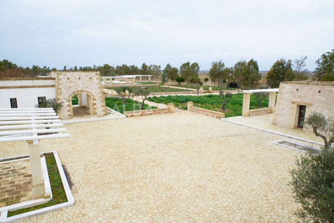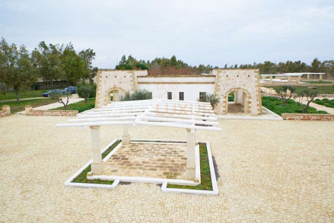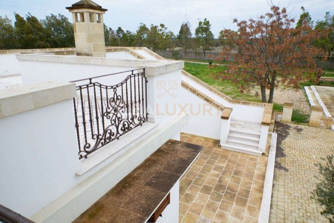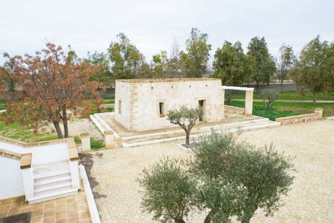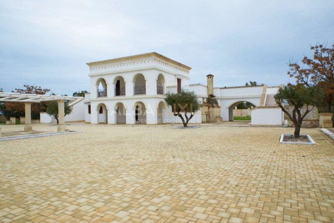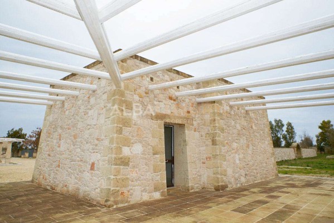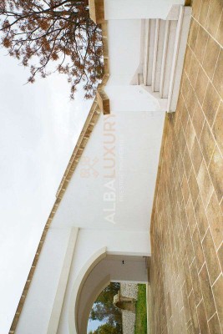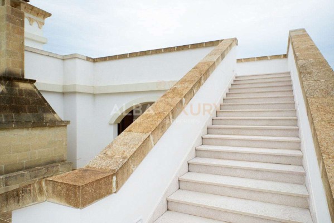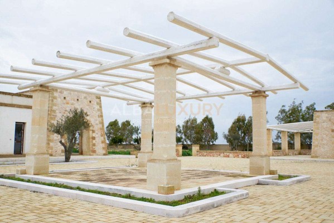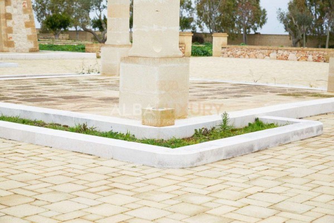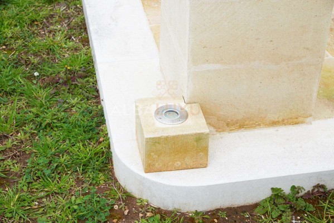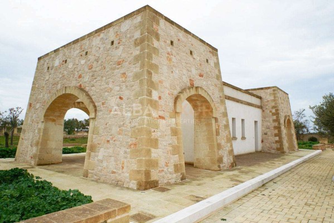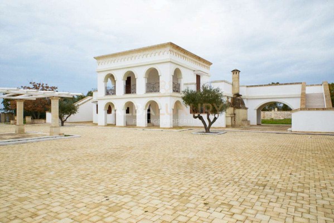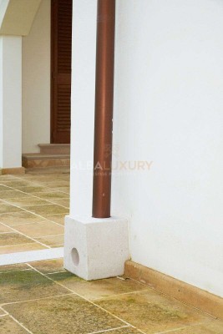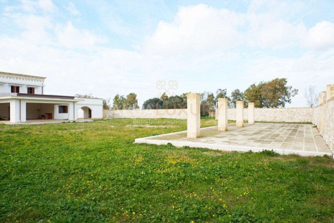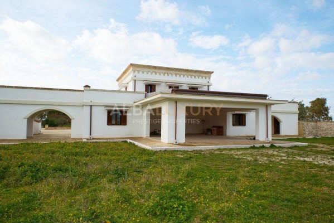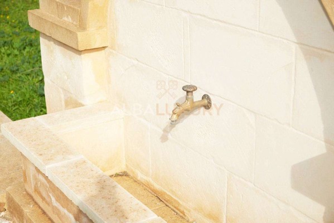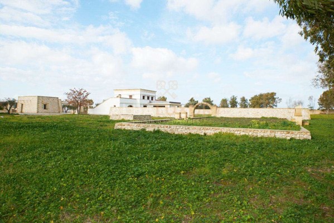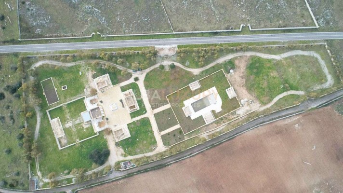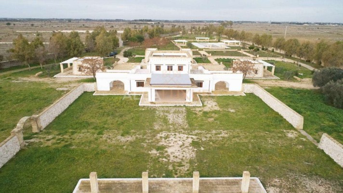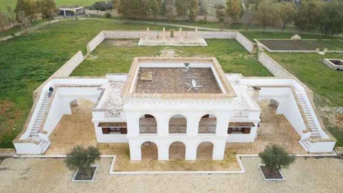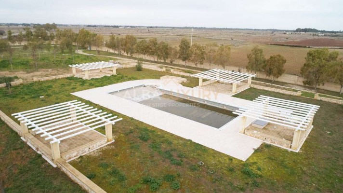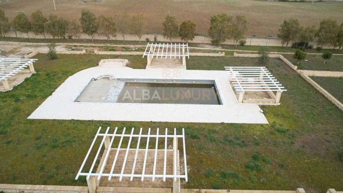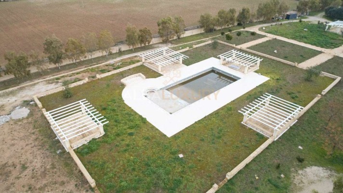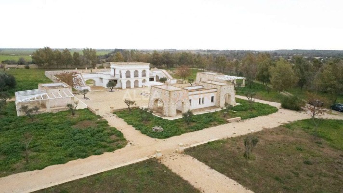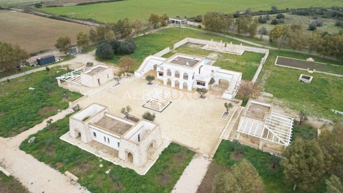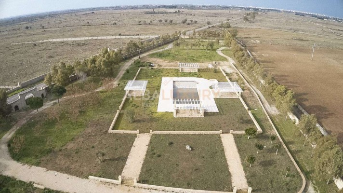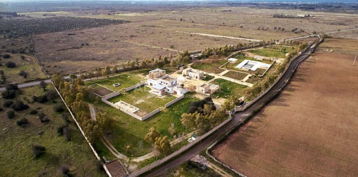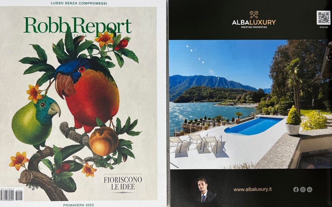
Wonderful property in Apulia
Puglia 036Description
A marvellous estate just 5 km from the capital of Salento, it covers an area of 32,000 square metres, with living and recreational facilities perfectly integrated into the rural context of the masseria.
In total there are
- 22 rooms
- 8 bedrooms
- 8 bathrooms
- 5 kitchenettes
- 1 kitchen garden
- 1 swimming pool
The estate is composed as follows:
The central body:
Developed on two floors, the main body houses 4 residential units and other service rooms.
On the ground floor there is a bedroom, internally equipped with a spacious bathroom, and the master bedroom, equipped with a large bathroom and walk-in wardrobe. Complementing the bedrooms, the accessory rooms on the ground floor include the eat-in kitchen, built entirely of masonry, with compartments and built-in appliances cleverly set into the design of the stone and wood used for the surfaces. From here, there is also access to the dining room and the large central hall, excellent spaces to be used as common areas for recreational and reception activities. Finally, the living room overlooks the rear courtyard, completely surrounded by perimeter walls and enriched by a portico with wooden beams: the roof is prepared for the installation of photovoltaic panels, useful for guaranteeing the structure a form of energy self-sufficiency.
Last but not least, the pluses are represented by an additional independent bathroom, laundry area and large storage room.
Outside, two staircases lead to the upper floor and the two flats. These, perfectly in line with the building's construction style, have a bedroom, a bathroom, an equipped kitchenette and an independent terrace.
Body towers:
Located at the opposite point from the main building, the tower body sees two autonomous residential units flanked, each equipped with a spacious bedroom, a bathroom and a kitchenette.
The towers, located on both sides and finely crafted in stone, are characterised by arches that, according to desire and need, can be closed with a system of glass covers. On the outside, too, there is provision for an equipped kitchenette.
The annexes:
Respectively to the east and west of the main courtyard, the annexes house a large bedroom, a kitchenette and a comfortable bathroom.
Externally, on the other hand, the semi-perimeter gazebo proves to be a versatile hallway that lends itself as a kitchenette and parking space, thus avoiding prolonged exposure to the sun.
A little to the west of the main block, slightly secluded, the swimming pool is the ideal place to enjoy the long, hot summer days.
Surrounding the infinity edge are no less than four large masonry gazebos which, thanks to their wooden beam roofing, form a perfect relaxation area. The one located on the east side also houses the maintenance room from which the water circulation and purification systems can be accessed.
In the immediate vicinity of the steps leading to the pool, a dry stone wall delimits the area equipped with showers and foot-washing fountains for pre- and post-bathing cleansing.
Thus boasting a swimming pool no less than 25 metres long, Tenuta Castelvetri fully falls into the category of farms with a semi-Olympic swimming pool.The estate aims to re-propose the stylistic icons that characterise the Salento interior: the layout of the manor house, for example, recalls that of the ancient fortified farms, just as the towers of the residential units evoke the outposts scattered along the coastline and the annexes recall the pajaro, the typical rural construction made using the dry-stone wall technique. The large inner courtyard is adorned by a pergola made of stone and wooden planks that, in its shape, position and functionality, recalls the architecture of Baroque interior cloisters and offers a shaded area under which to admire the surrounding landscape.
In perfect alignment with the original vocation of this type of construction, an area for cultivation has been set up behind the central unit: bordered by a small dry-stone wall, the vegetable garden is equipped with services (including access to water and a composting tank) useful for the activity, thus enabling the structure's needs to be met.
Moreover, the perimeter walls are dotted with small fountains that, every 10 metres, guarantee practical access to running and absolutely drinkable water; as dusk falls, moreover, everything is lit up with new light thanks to the lighting system incorporated in the dry stone walls.
Finally, two very important services are the equipment of a completely buried LPG tank and a UV water sanitisation system that guarantees perfect drinking water and completely safe use. Salento is located in the southern part of Apulia and its easternmost point coincides with Capo d'Otranto, the point where the waters of the Ionian Sea and the Adriatic Sea come together. This is an enchanting land that will surely surprise you with its marvellous landscapes, its white beaches characterised by the so-called 'dunes', and its numerous breathtaking cliffs, full of caves, overlooking a crystal-clear sea.
specs and infos
- Building State excellent
- Internal SqM 400
- No. of rooms 8
- No. of bathrooms 8
- External sqm 32000
- View open view
- Free sides 4
- Box & Parking spaces private
- Orientation north west south east

